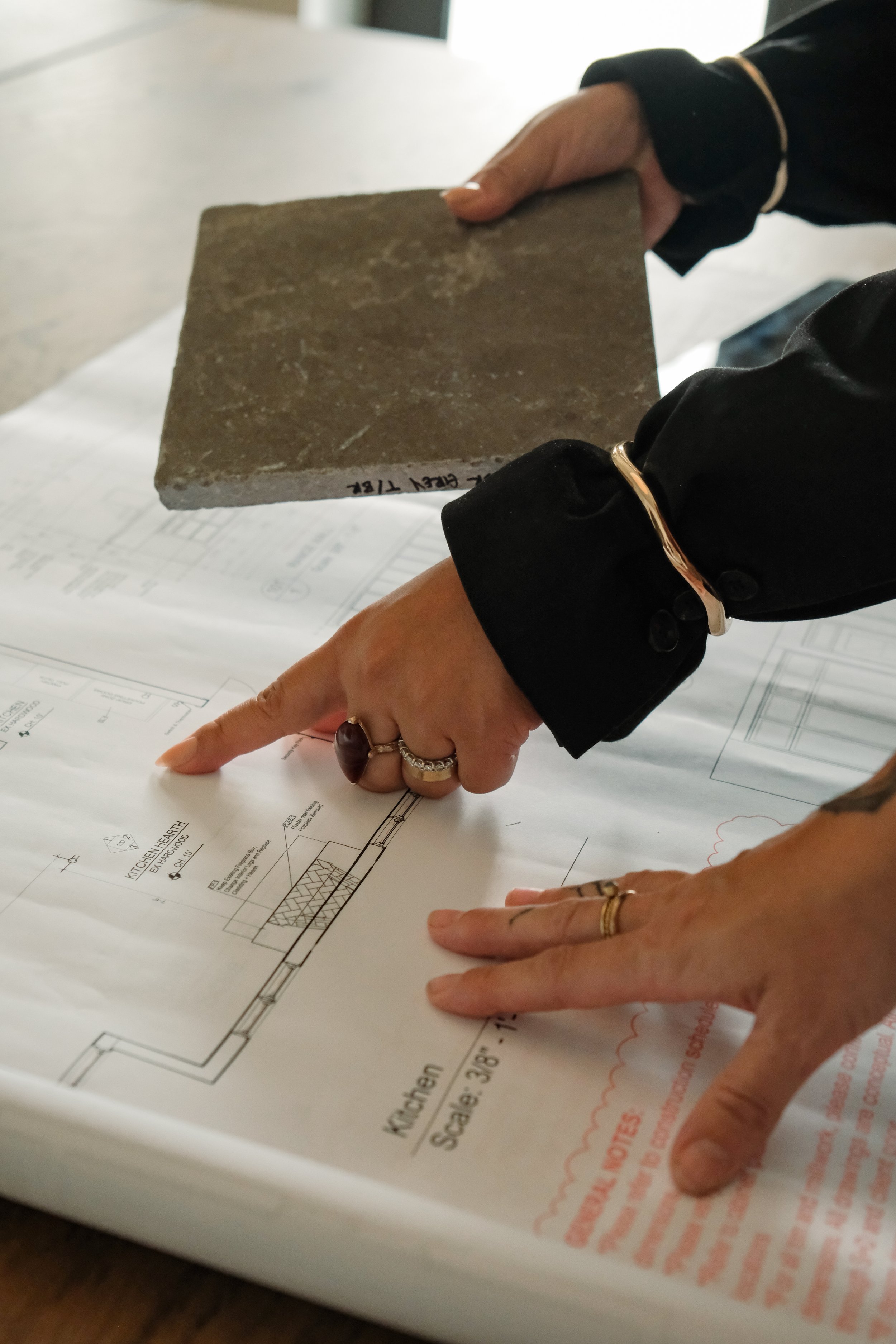OUR SERVICES
-
a. Full scale presentations include a room-by-room breakdown, featuring curated imagery that communicates the overall design direction, tailored to the scope of work.
-
a. Streamlined internal task lists
b. Regular site visits to ensure our drawings and design intent is being executed properly and to clarify any questions from the build team
c. Google Drive project folder containing live construction schedules, specification sheets, and interior construction drawings
d. Weekly or Bi-Weekly recap emails to both builder and client to showcase what is being accomplished from design team
-
a. Sourcing of all materials and fixtures including plumbing, appliances, cabinetry, hardware, paint, tile, slab, decorative wall materials, millwork profiles, mirrors, and lighting.
-
a. Floor plans: Can include demolition plans (if applicable), proposed plans, reflected ceiling plans, and floor finish plans
b. Elevations: Interior elevations of each space that include lighting and outlet locations, custom cabinetry details, millwork, and finish tags that correlate to FF&E schedules
-
a. Sourcing all furniture, window treatments, and accessories
b. Furniture plan showing what is proposed in each space and overall
c. Furniture presentations that include a room-by-room breakdown, featuring curated imagery that communicates exact specifications, tailored to the scope of work.
d. Procurement, Expediting, and Delivery Management of all furniture and accessories
-
a. Overseeing all moving parts of final install including placing furniture and accessories in its place
b. Styling and artful layering of each space


